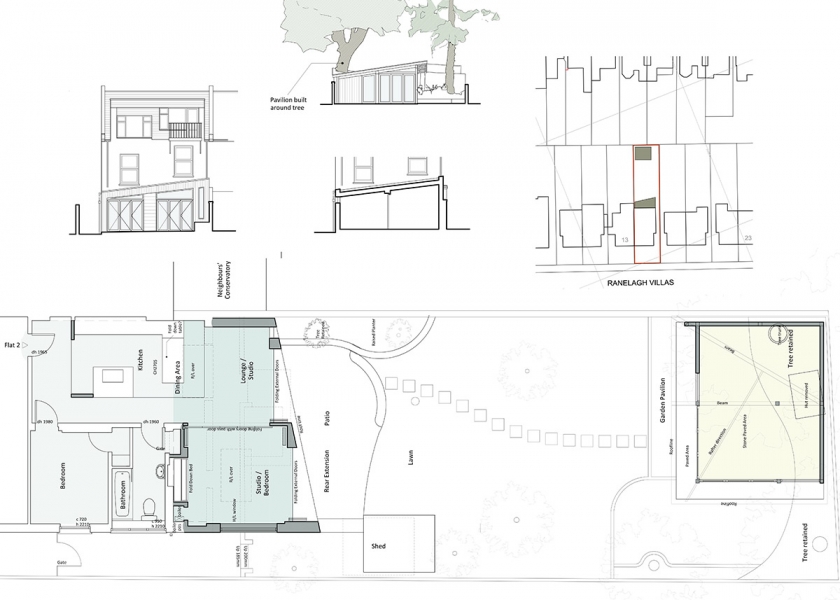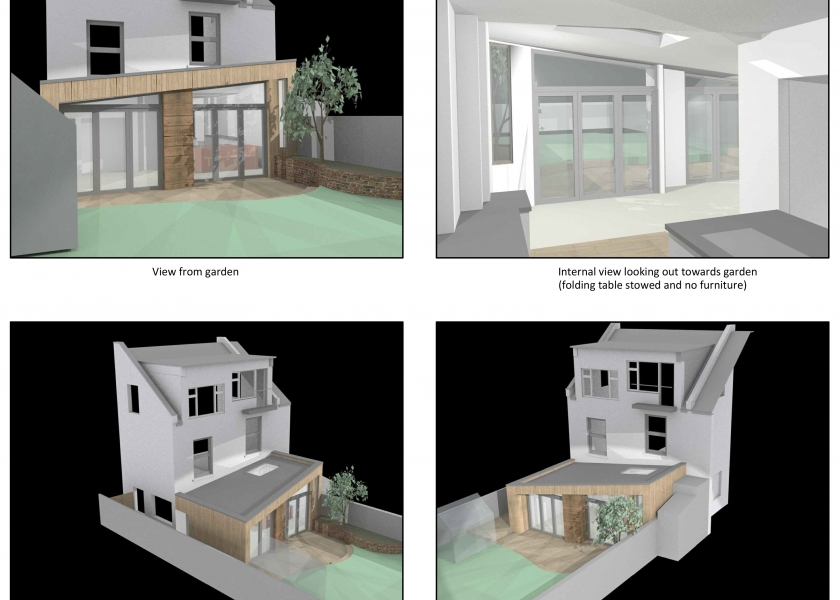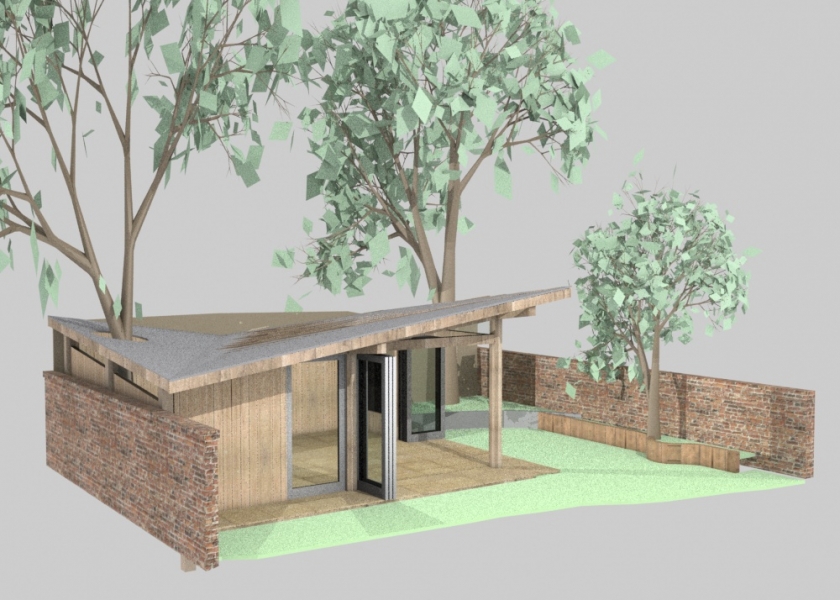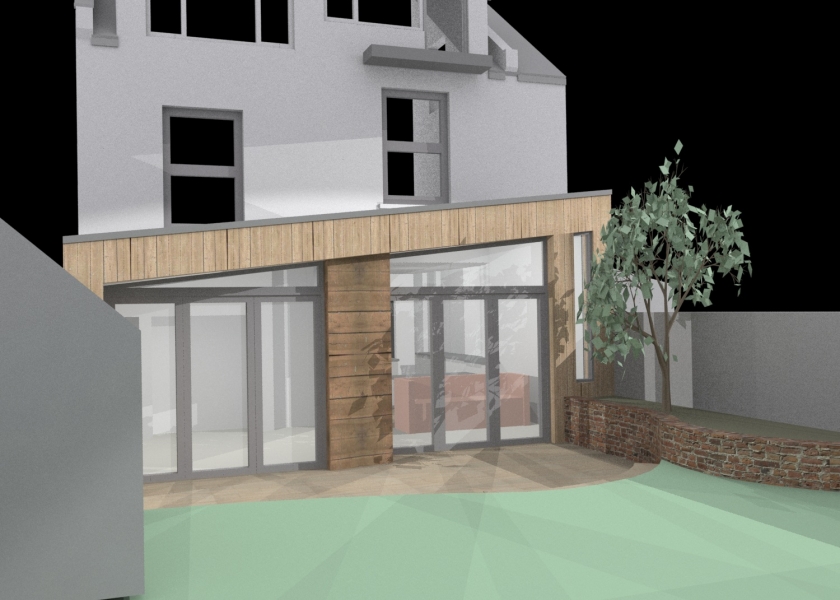
Overview of the planning application drawings showing ground floor flat extension and separate garden pavilion


Some quick sketch models to illustrate the spatial concept internally and externally


Garden pavilion - To be constructed around the existing trees and to embrace the existing landscaping


Close-up of the flat extension. This balanced yet asymmetrical form was conceived as a response to the site's own unique constraints
