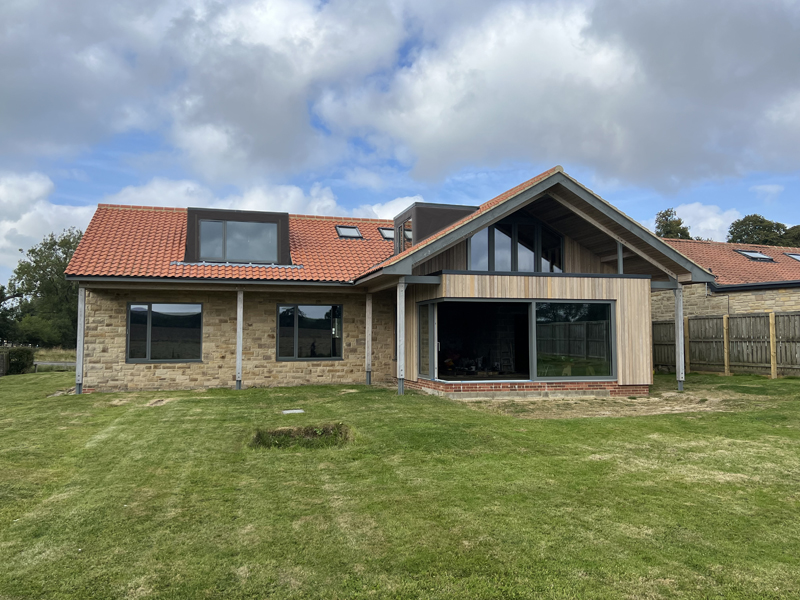
Extension of roof upwards and rearwards with addition of roof rooms and new rear extension

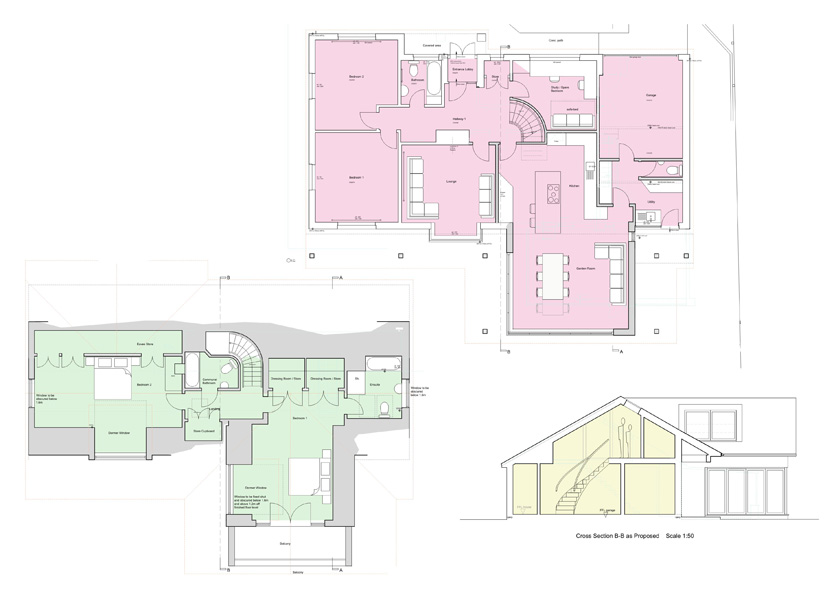
Floor Plan proposals (with ground floor in pink shading and new first floor in green)

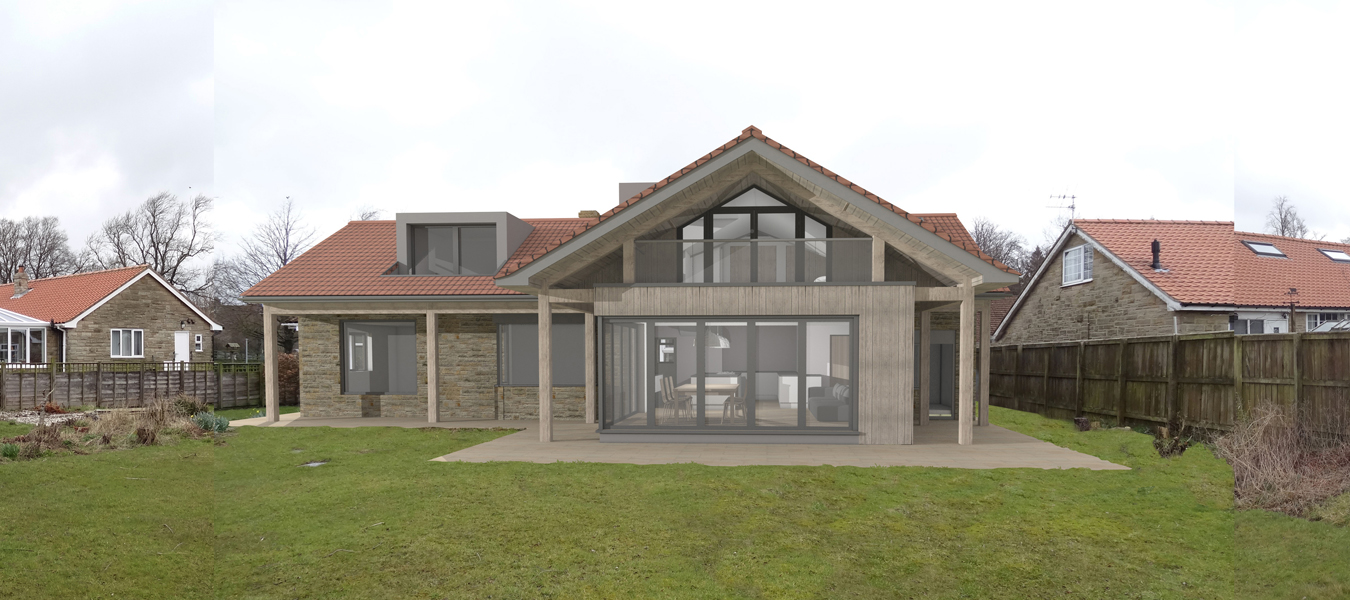
Early design work included a photomontage visualisation

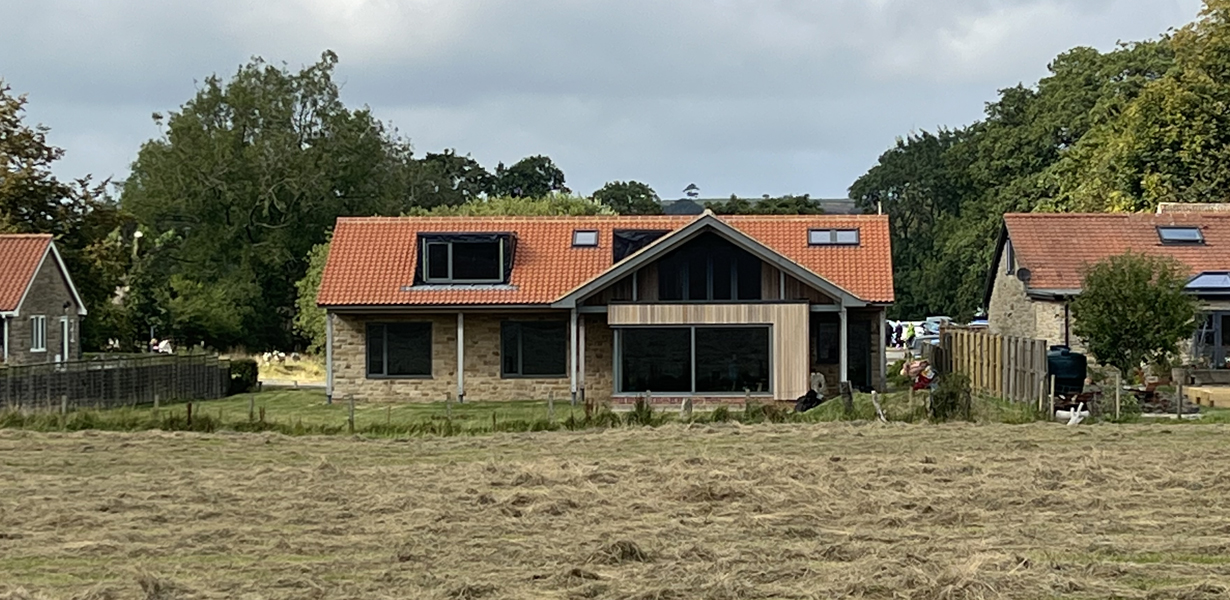
Distant view from the south

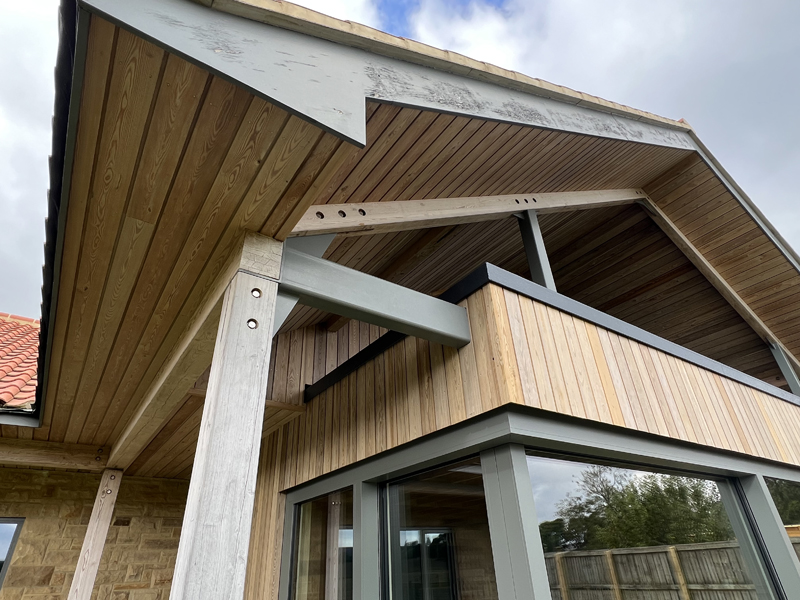
Deep Eaves to provide generously sheltered areas between inside and out

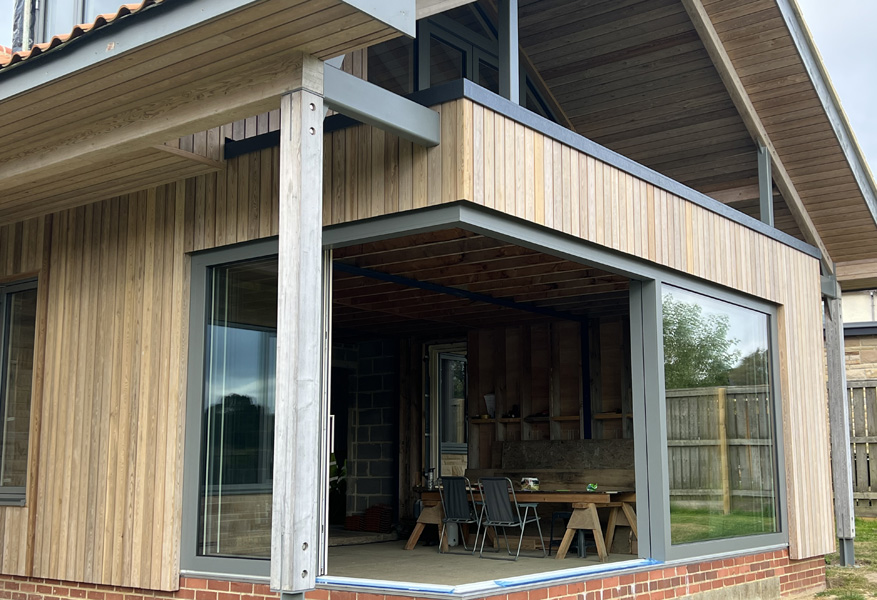
Frameless opening corner slider to give freedom of movement and open views

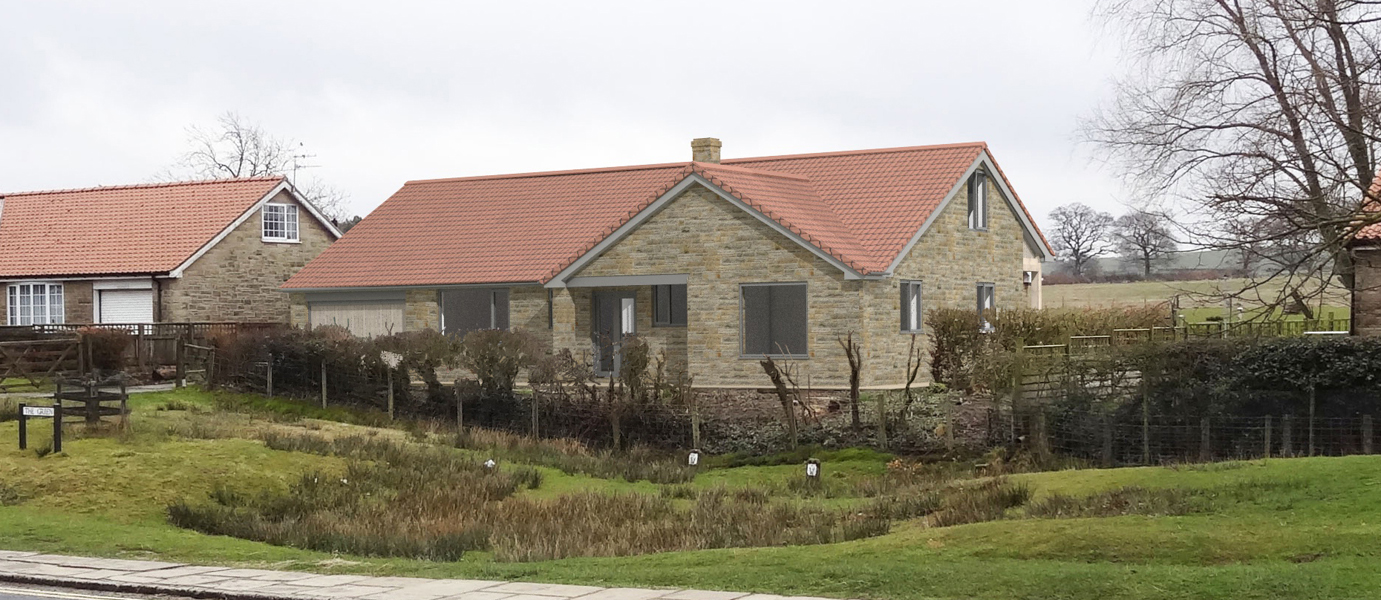
Early photomontage view as seen from the north

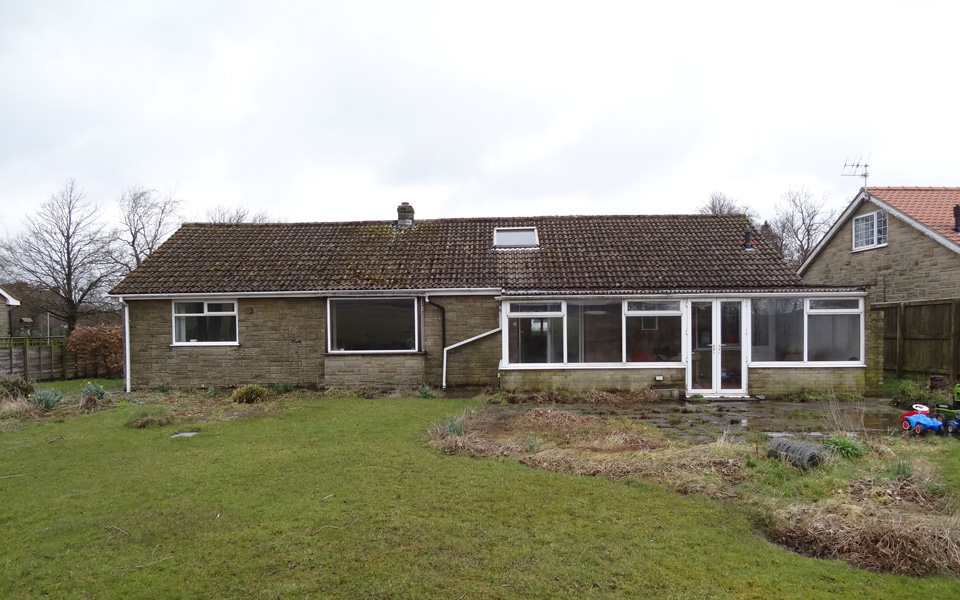
Rear view of the house before work began
